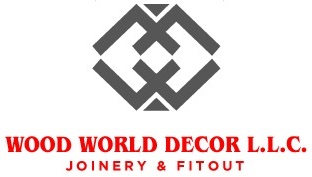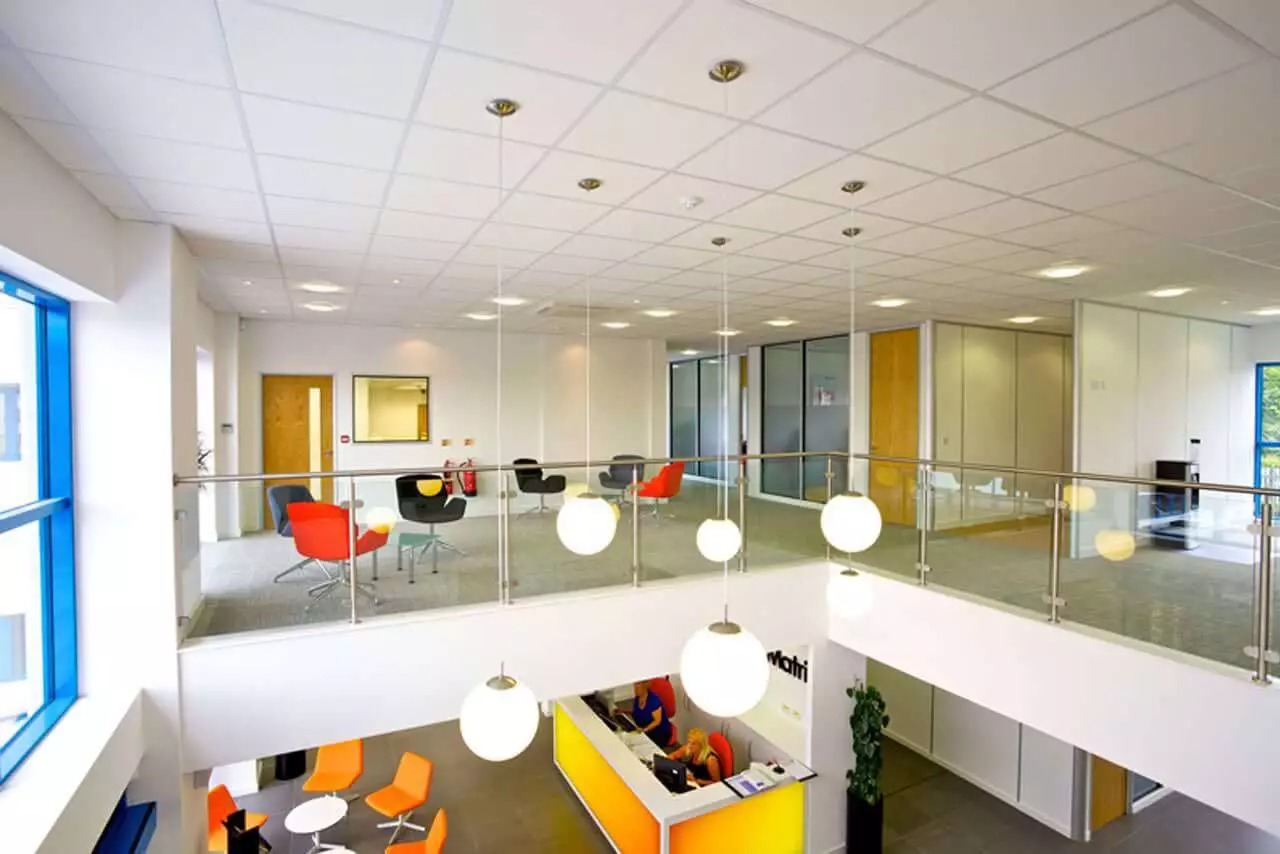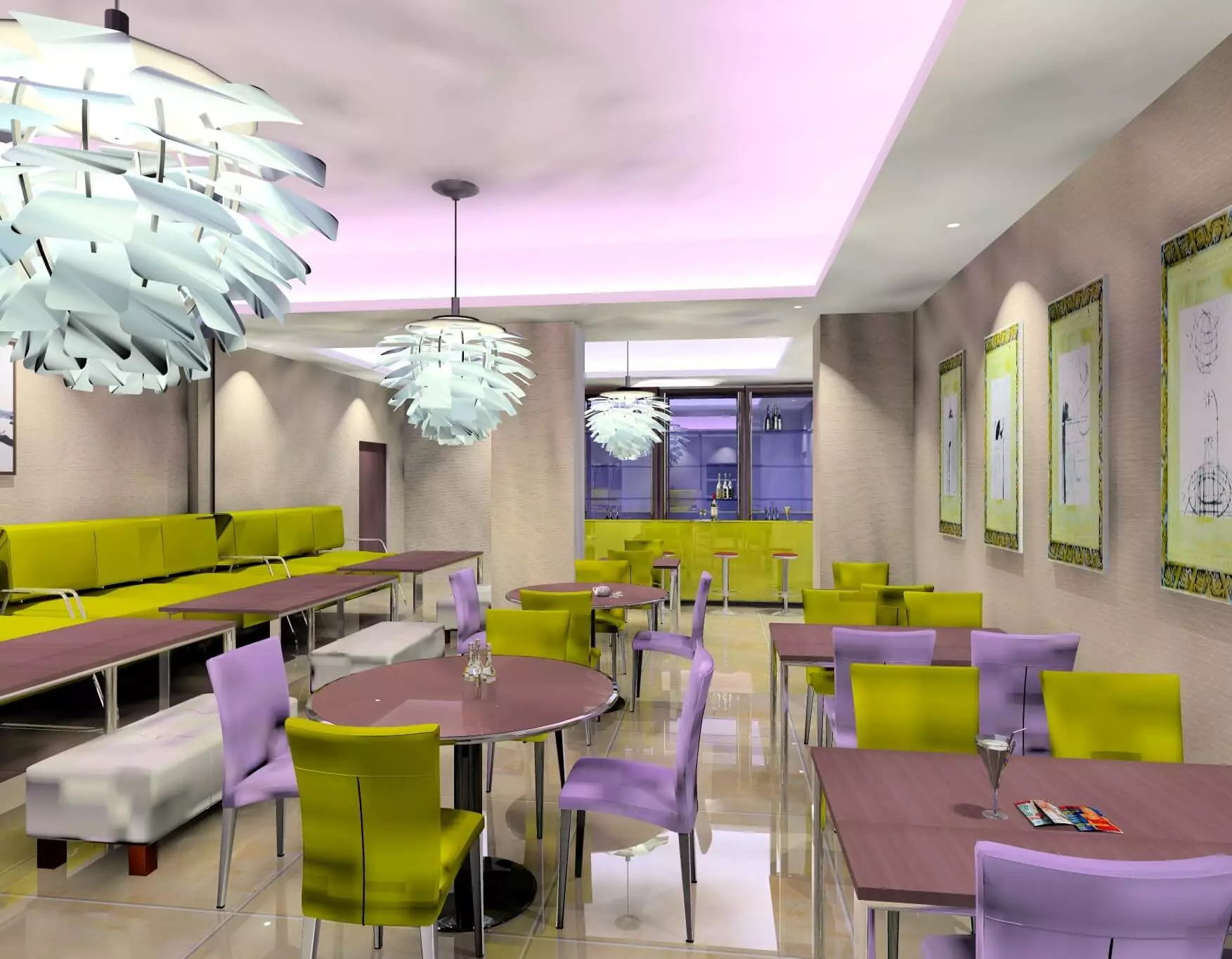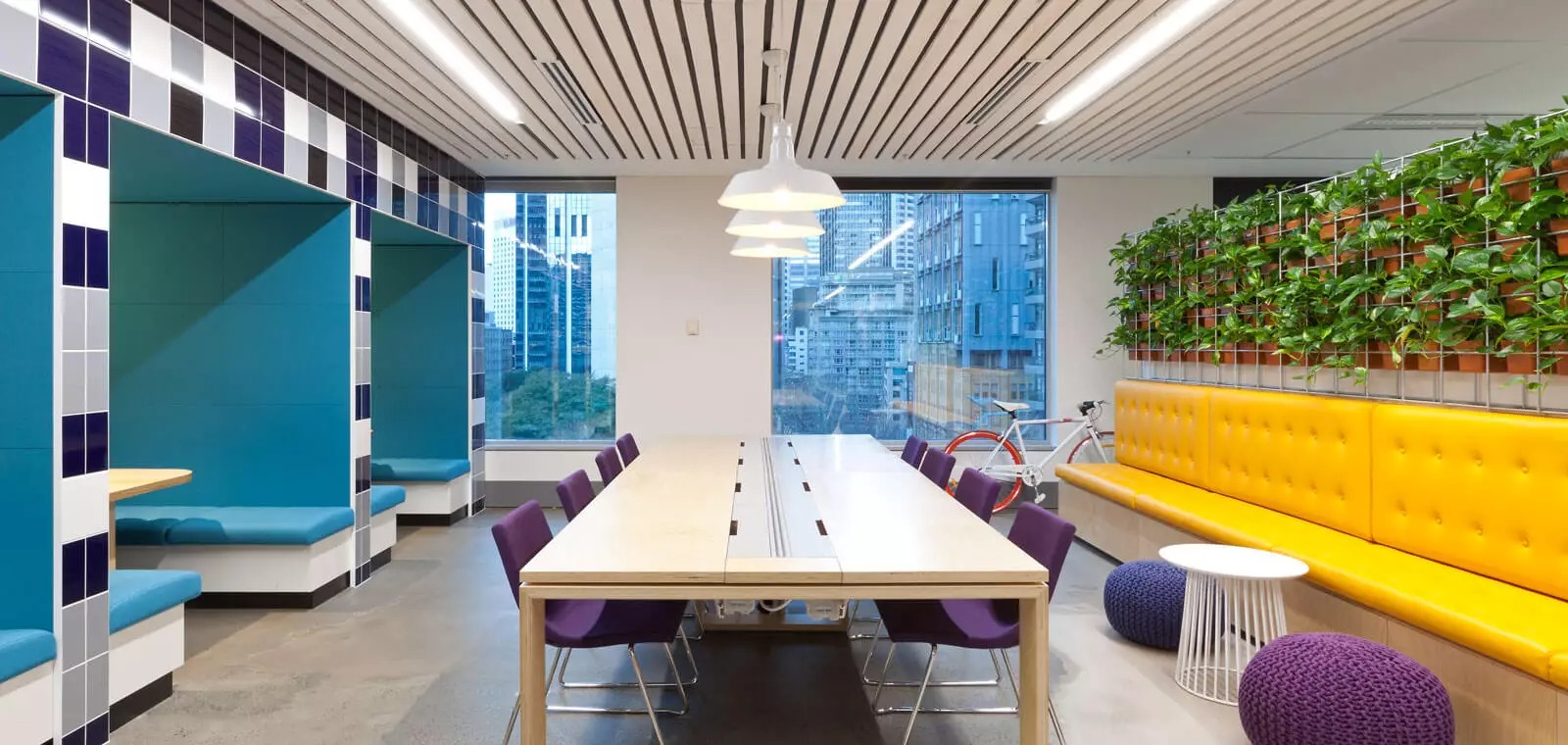Commercial Fit Out Companies Five Rules for Successful Commercial Interior Design
Any business’s ability to succeed may be significantly influenced by its superior commercial design. Retail establishments, eateries, and other customer-focused commercial facilities may only turn a profit when they can draw in and keep more people. Customers feel uncomfortable and reluctant to return from a worn-out, crowded area with poor illumination and no walking room. Hence, we advise you to make a spacious and professionally designed area before you start your commercial space. Any commercial fit out companies could help you create an attractive space suitable for commercial purposes.
Similarly, offices and workspaces must be designed in a manner to keep employees calm and agile. A dimly lit office space with busy wallpapers and excessive décor items might cause employees and customers to feel distressed.
Thus, well-thought interior designs for commercial spaces are the need of the hour. So, how does one attain an attractive retail space that will reflect the ideologies of the business? Various rules and ideas for successful commercial design can be incorporated to achieve award-winning results for any commercial space. Let’s look at some of these ideas to help scale up the interiors of a commercial building.
Five rules for a successful commercial interior design – Commercial fit out companies
-
Maintaining Versatile Structures
The best way to ensure the convertibility of any interior space is to keep it versatile in the case of commercial interiors. Space should be designed to be revamped according to the changing trends if the need arises. Any commercial facility, including restaurants, retail stores, and workplaces may benefit from the advice. This concept was inspired by how airport commercial areas are designed. In an airport, the cubicles are arranged to facilitate quick customization and hassle-free store mobility. Any commercial location may benefit from a similar strategy.
-
Think About Technology Integration
In the current world, technology is a major factor in designing the inside of a new house or business facility. Technology is essential to the operation and communication of retail enterprises. Therefore, it is now essential to consider usability while designing business environments from a technical perspective. Interior designers of commercial fit out companies learn the importance of combining practical and aesthetically pleasing design while enrolled in courses. This is a crucial component of interior design for businesses.
For a commercial space, technical systems must be implemented seamlessly. Facilities for communications systems, such as computer networking, phones, televisions, and media players, should be considered while designing business interiors. Additionally, a methodical strategy for implementing either centralized or decentralized digital control systems is always required, taking into account the effectiveness and comfort of the workers, customers, diners, or visitors.
-
Keep Aesthetics Upgraded
When designing an interior space for a business setting, interior designers may choose to prioritize practicality above aesthetics. On the other hand, over time, this might have an impact on how intelligent the business space is overall. No matter how practical, an interior area that is drab, uninspired, and barren can never exude a positive feeling. As a result, interior aesthetics should be considered in business interior design.
To keep the area updated in line with current trends, commercial fit out companies might use contemporary furniture and décor. If they want to keep up with the latest in design, they can also consult any monthly architectural digest. The interior design may be created such that it can change and be updated over time without compromising the fundamental branding elements, such as the colour scheme or reoccurring theme.
Consider the interior design of an office. It may be improved by designating specific places for convertible sitting, relaxing, or dining. Additionally, this approach can make creative use of current office décor trends to create a dynamic, functional, and stylish environment. The commercial fit out company can create these spaces without interfering with the building’s more sturdy structural elements. The clothes store’s mannequins may be accessorized to reflect current fashion trends or outfitted based on what’s currently in stock.
-
Make Personalized Areas Available
Creating a commercial interior design plan that incorporates features that cater to individual interests and preferences is quite advantageous. For example, restaurants might provide a variety of seating options, such as indoor, outdoor, poolside, or terrace dining. This helps customers select the spot that best suits their needs. However, hotels can customize their rooms and villas to suit the tastes and requirements of their visitors. You can speak directly to the Commercial fit out company before you select one.
-
Always Ensure Safety
Safety is an additional consideration that should be included in the design of a commercial office space. The primary focus of any building construction is safety. Ensuring that no safety rule is compromised for the sake of aesthetically pleasing or useful design is highly important. Infact, the UAE government has set forward rules and regulations to follow before you build up one.
Ensuring the safety, functionality, and aesthetic appeal of a business interior design may be achieved by adhering to these five basic principles. Furthermore, in the cutthroat economic environment of today, client retention is largely determined by a company’s level of dependability. Consequently, using these ideas for business interior design may result in a dependable, contemporary, distinctive, and prosperous commercial place.
Choose the perfect one from the commercial fit out companies in Dubai to make your commercial project a successful one.



