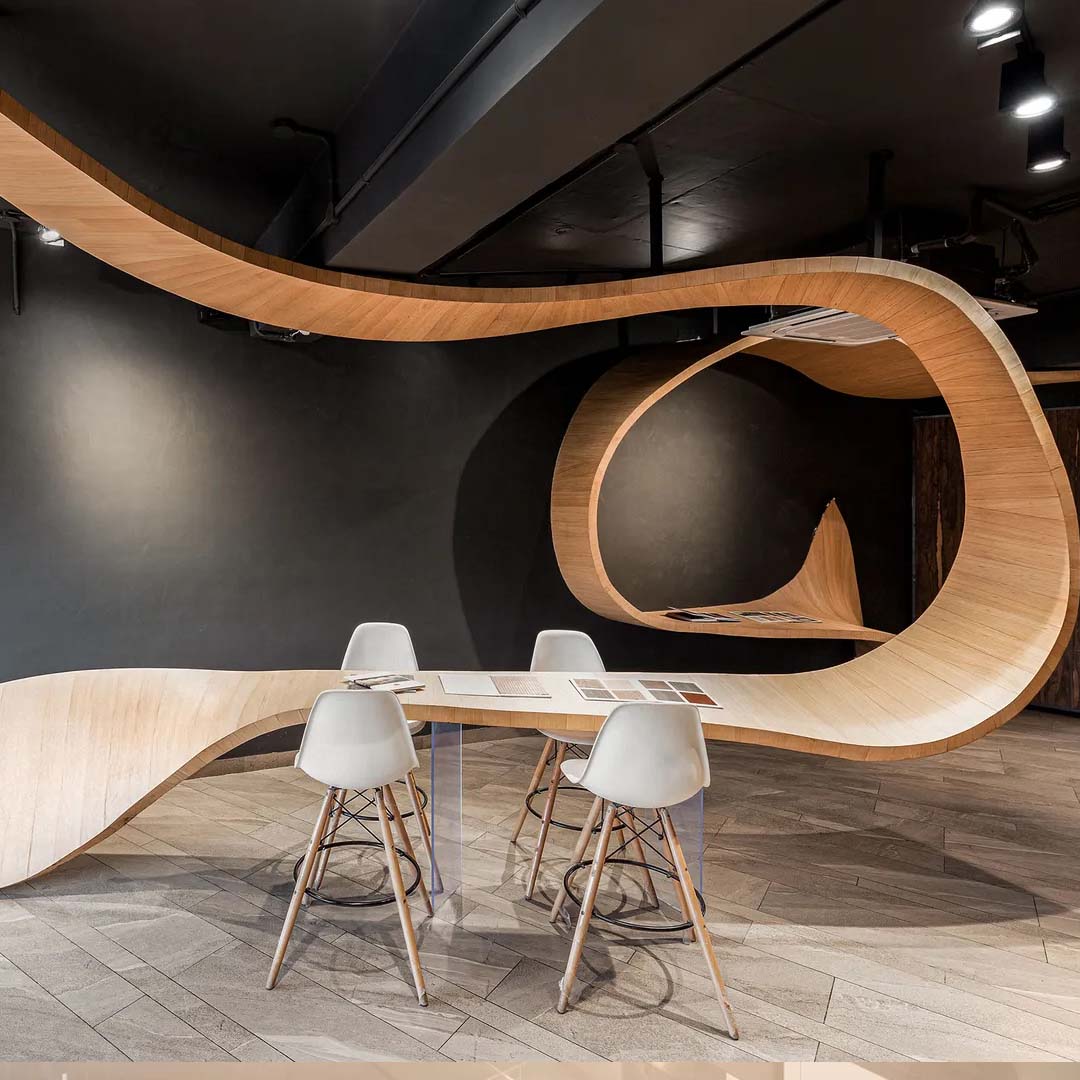- September 29, 2023
Retail Fitouts: From Concept to Reality – A Step-by-Step Guide for Dubai

A retail fit-out is the process of designing and creating a retail space that meets specific requirements of business. A business retail space is the reflection of a business person’s hard work and passion. Undoubtedly, retail fit outs in Dubai is a complex process and time-consuming process but it is essential to get it right. However, if you want to create a retail space that is both functional and appealing, you should walk through it. You can connect with an interior fitout company in Dubai to make the process more easier for you. If you are running multiple businesses or are a beginner with limited time, then choose retail fit-out companies in Dubai.
This step-by-step guide will walk you through the entire process of planning, designing, and executing a retail fit-out in Dubai.
Step 1: Define your goals and objectives
What do you want to achieve with your retail fitouts? Do you want to create a new store from scratch, or are you renovating an existing space? Do you want to create a specific brand image or customer experience? Once you have a good understanding of your goals and objectives, you can start to develop a concept for your retail space.
Step 2: Develop a concept
Your concept should define the overall look and feel of your retail space. It should also be aligned with your brand image and the target customer experience you want to create.
Consider the following factors when developing your concept:
Brand identity: What are the core values of your brand? What kind of image do you want to project to your customers?
Target customer: Who is your ideal customer? What are their needs and wants?
Products or services: What products or services will you be selling? How will they be displayed?
Budget: How much money do you have to spend on your retail fitouts in Dubai?
Step 3: Find a retail fitout company in Dubai
Once you have a well-defined concept, you can start to look for a top interior fitout company in Dubai. There are many different companies to choose from, so it is important to do your research and select a company that has a good reputation and experience in creating retail spaces that meet your specific needs.
Step 4: Get quotes
Once you have found a few potential retail fitout companies, get quotes from each company. Be sure to compare the quotes carefully and make sure that they are all-inclusive.
Step 5: Select a retail fit-out company
Once you have compared the quotes, select the retail fitouts companies that you think is the best fit for your project. Be sure to factor in the company’s experience, reputation, and price when making your decision.
Step 6: Design your retail space
The next step is to work with the retail fitout company to design your retail space. This process will involve creating floor plans, elevations, and 3D renderings.
The design process should be collaborative, and you should work closely with the retail fitout company to ensure that your vision for the space is realized.
Step 7: Get permits and approvals
Once the design is complete, you will need to obtain the necessary permits and approvals from the local authorities. This process can vary depending on the type of retail fitout project you are undertaking.
Step 8: Construction
Once you have obtained the necessary permits and approvals, the retail fitout company can begin construction. The construction process will typically take several weeks or months, depending on the size and complexity of the project.
Step 9: Final inspection
Once the retail fitouts are complete, you will need to conduct a final inspection to ensure that all of the work has been done to your satisfaction.
Step 10: Open your doors!
Once the final inspection is complete, you are ready to open your doors and welcome customers to your new retail space.
